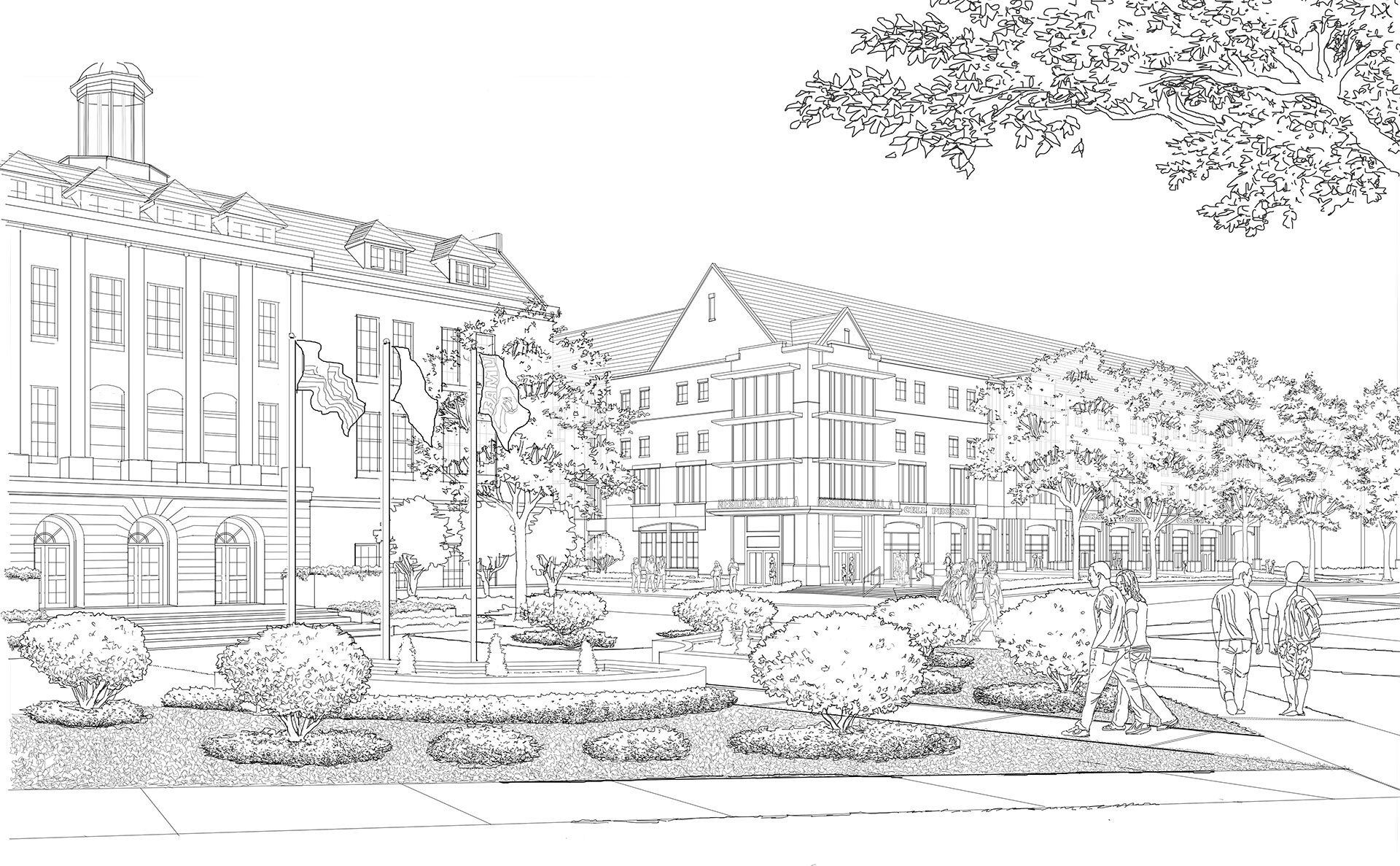Architectural Illustrations,, Conceptual Sketches, Digital Watercolors, Rendered site plans, Elevations, Photo Realistic digital exterior and interior renderings
DJ Edmonston Illustration LLC
1226 Lake Piedmont Circle
Apopka, FL 32703
ph. 407-814-4666
email: info@DJEdmonston.com
Our Process
The commissioning of an architectural rendering doesn't have to be a confusing or difficult process. We have over many years developed a streamlined process that clarifies the information that we need to produce the best illustration to communicate your vision.
Our process involves collaboration as we interact as part of your team. The technological convenience of virtual meetings, design discussions, live sketches, and real-time markups offer distinct advantages. This can speed the process with design intent being clearly communicated between artist and designers minimizing any misunderstandings and any lost time during today's fast and intense design deadlines.
We have gained the ability over many years of experience to communicate our client's design intent through the creation of breathtaking conceptual illustrations that make and leave a strong impact. So whether you have a fully designed set of plans or just some thoughts and ideas sketched on a napkin, we can help you visualize and communicate your design efficiently and effectively. We strive to build engaging and rewarding professional relationships that will endure the test of time, and look forward to bringing your ideas and concepts to life.
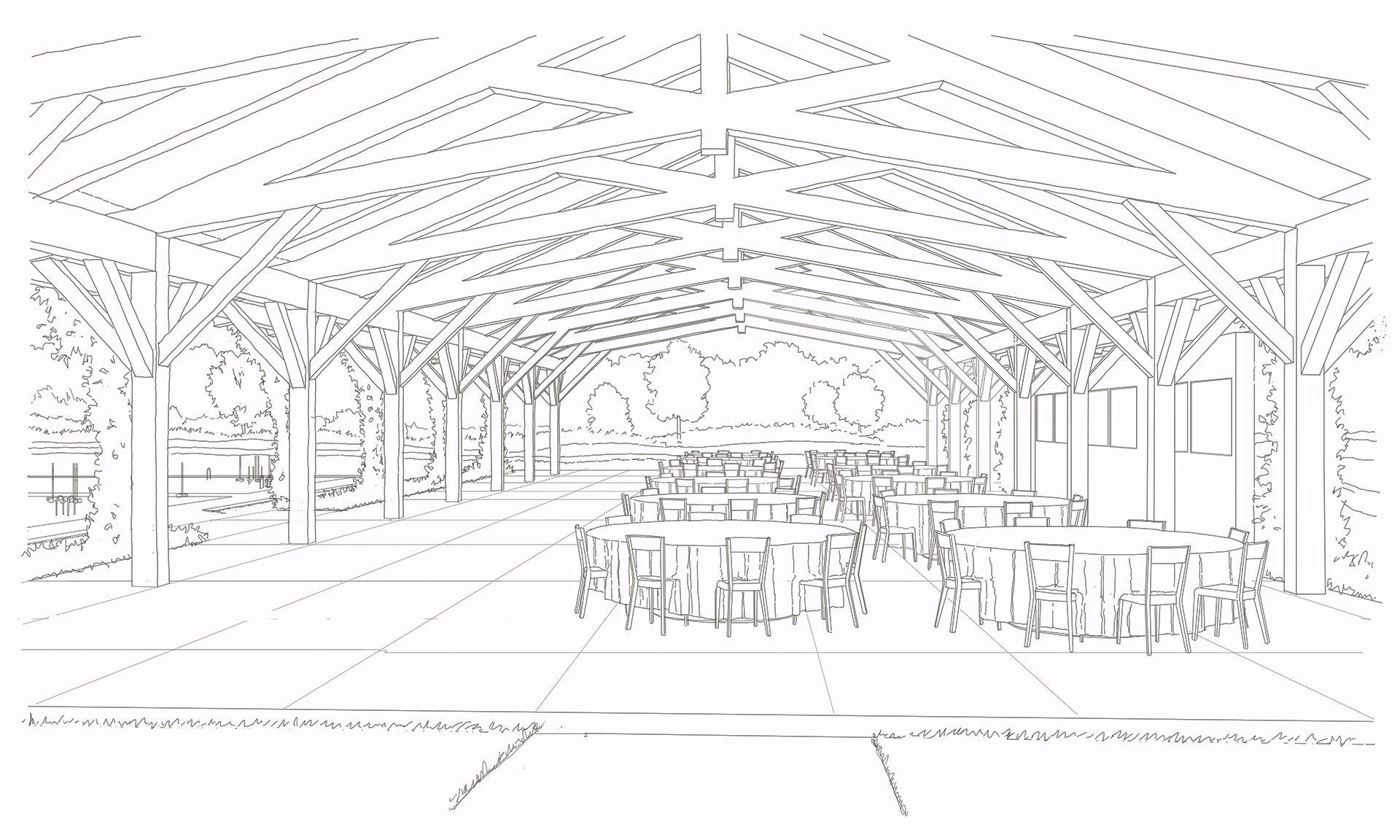
About Pricing
We believe in creating the highest quality, most cost effective rendering based upon our client's needs and budget. Our pricing is based upon 3 major elements:
1. Scale and scope of project. Example, an aerial rendering may have a lot more detail and area to be shown thus a generally higher cost.
2. Detail Level of the desired rendering. Generally, one of our "formal Watercolor" illustrations will have a higher cost than a looser style due to the higher level of detail and finish of the rendering.
3.
Deadline. We generally ask for a 7-10 business Day turnaround for a standard rendering. This is to gather all info and references necessary to produce the desired illustration. Multiple Illustrations (views) of the same subject can be worked concurrently saving some time. At times there are some projects that have tighter deadlines and as such more illustration hours will need to be worked into a shorter "work week". We will gladly work to meet
every deadline (studio schedule allowing) as humanly possible. But tighter deadlines may incur higher costs.
Payment
All projects with a combined cost of $2000.00 or more will require a 50% deposit upon acceptance of quote and initiation of work with final payment due upon client acceptance of artwork and prior to release of final hi-res artwork. For projects costing less than $2000.00, no deposit is required but final payment is due upon acceptance and release of final hi-res artwork.
If a project is canceled a refund will be returned from the deposit minus the hours that have already been worked on the project. Usual refund times vary from 3-7 business days.
We will send a small low res version (HD 1920 x 1080 Min.) of the artwork via email for client approval. The low-res images are of a small enough file size that they can be shared via email with any and all team members and decision-makers without issues.
We will then upload the final approved hi-res artwork to a Dropbox
folder and send you a link for your download via email.
The hi-res imagery is a 300 dpi Tiff or jpg and shall be uploaded to Dropbox for client download. Please let us know of any specific file formats you will need. Note: Artwork will remain in client Dropbox folder for 30 days before being removed and placed in our digital filing system.
We accept Check, Credit Card and ACH payments through the Square app. You will be sent an invoice through email with a payment link. Note: For our client's protection, we do not have access to any of your personal information, credit card numbers, or your account info. All payments are secure and processed directly by Square.
Getting Started
- Send us PDF files of the requested plans you have (see Downloadable PDF) of preferred files to send us. Give us a call or shoot us an email so we can discuss what your presentation needs are.
- Once we receive your files we will review and send out pricing to you via email. Upon acceptance of quote, we will require cad files (DWG) to begin the process. We require a 50% deposit before work is started (unless prior arrangements are made).
- For Perspective renderings we will create SketchUp massing models or fully detailed wireframes as needed. If you have produced a SketchUp or Revit model we may be able to use, please send that as well. Once the model is created, we will send out multiple views for review and approval.
Example - Project 1 - Concept Rendering
Although every project is unique with its own specifics, we address each project with the same basic process described below. We work collaboratively with you to assure that we are creating astonishing visuals to aid you and your team.
The project below was a conceptual Architectural watercolor and was created with just a hand-drawn site plan from the client. A brief was undertaken between our studio and the client to gain an understanding of the client's vision and what he wished to demonstrate to city planners, decision-makers and eventually the local community. Virtual meetings were utilized advantageously to clarify information and save valuable time during the process.
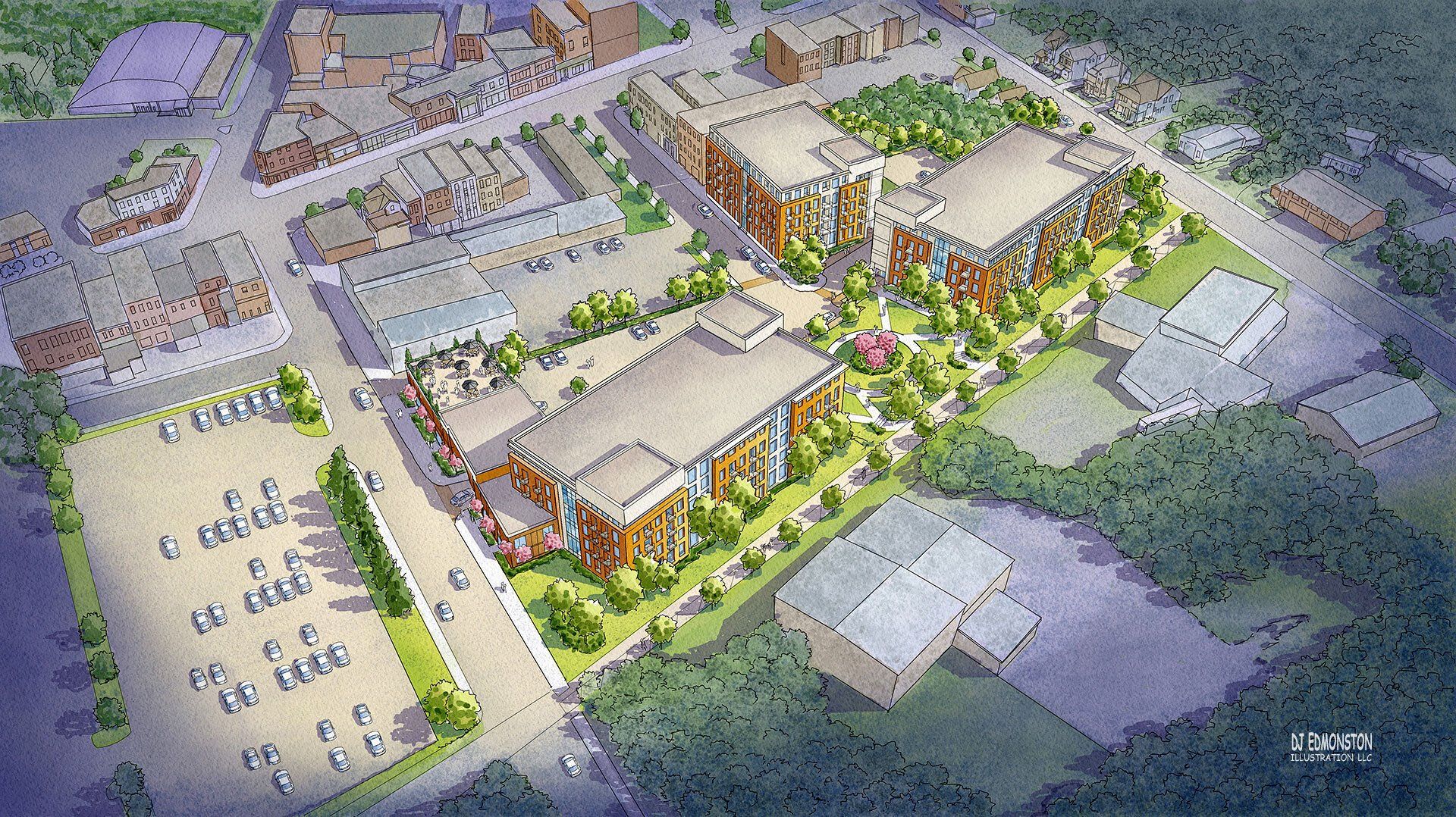
- Gathering of Information.
2. Client view selection.
3. Creation of Detailed line art.
4. Final Watercolor Painting.
Our Process
1 - Gathering of Information.
Information is gathered from client. Assets can include conceptual site plan, cad files (if any) - photos of site, and/or photos of any color and material references to establish architectural style. We will also discuss with you any relevant information pertaining to the project's site (landmarks or buildings etc.) you wish to have included in the rendered view.
We will then look at all the gathered information and send a quote back to you via email. Upon acceptance of quote we will start work.
2 - Creation of Model and views for client selection.
A SketchUp massing model is produced with multiple views being sent out to client. These models are only as detailed as necessary to accurately define the size and scale of the project on the site and its surroundings.
The views that are created take into account the client's input as to what should be seen to give preference to the architecture but also the nuances and "vibe" of the desired project.
3 - Loose Landscape Sketch (if necessary).
A loose sketch will then be produced as an overlay of the approved wireframe view. This sketch will layout entourage elements (trees, landscape, people, etc..) that will highlight the Project.
This project was a redevelopment of an older commercial/industrial area into affordable housing in New York. An old rail center had been redeveloped into a park that bordered the site. The developer wished to continue the look and feel of the park into the central area of his property. Care was taken to devise conceptual sketches to accent this important element.
4 - Creation of detailed line art
Once any modifications of loose overlay sketch are discussed and modified, a detailed line drawing is created. Upon the client's choice, this line drawing can be created as an ink line for a crisper look or a softer pencil style line for a looser, less definitive drawing. Care is taken to implement all of client's input and notes from the loose sketch phase.
Once this line drawing is complete it is sent to client for approval before moving to color.
5 - Final Watercolor painting.
Upon acceptance of detailed line drawing and correction of any client comments, painting is started. Coloring follows the directives from client's notes. Building materials and colors are painted with the site items (landscaping and entourage) to follow. Colors and tone are carefully crafted to accent and focus on important areas of the project. Entourage elements are placed and colored strategically to lead the viewer's eyes to the main focal points in the rendering. Buildings and surrounding park and green spaces are rendered with more detail and warmer more vibrant colors to accent the project. Existing surrounding roadways and buildings are rendered with just enough detail to show recognizable landmarks. Coloring is muted with cooler colors allowing focus on the new development. Final artwork is then sent to client for final review and approval.
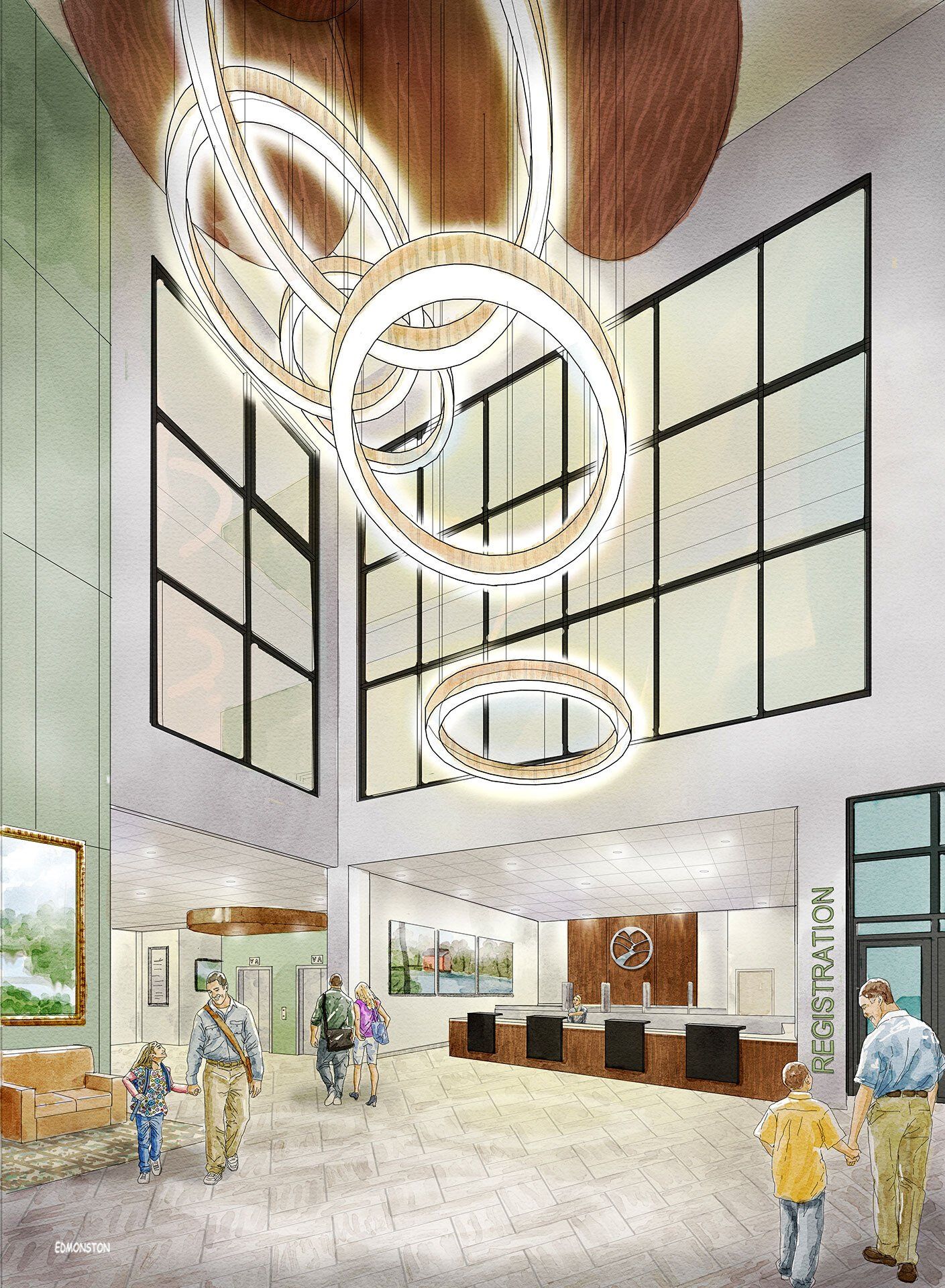
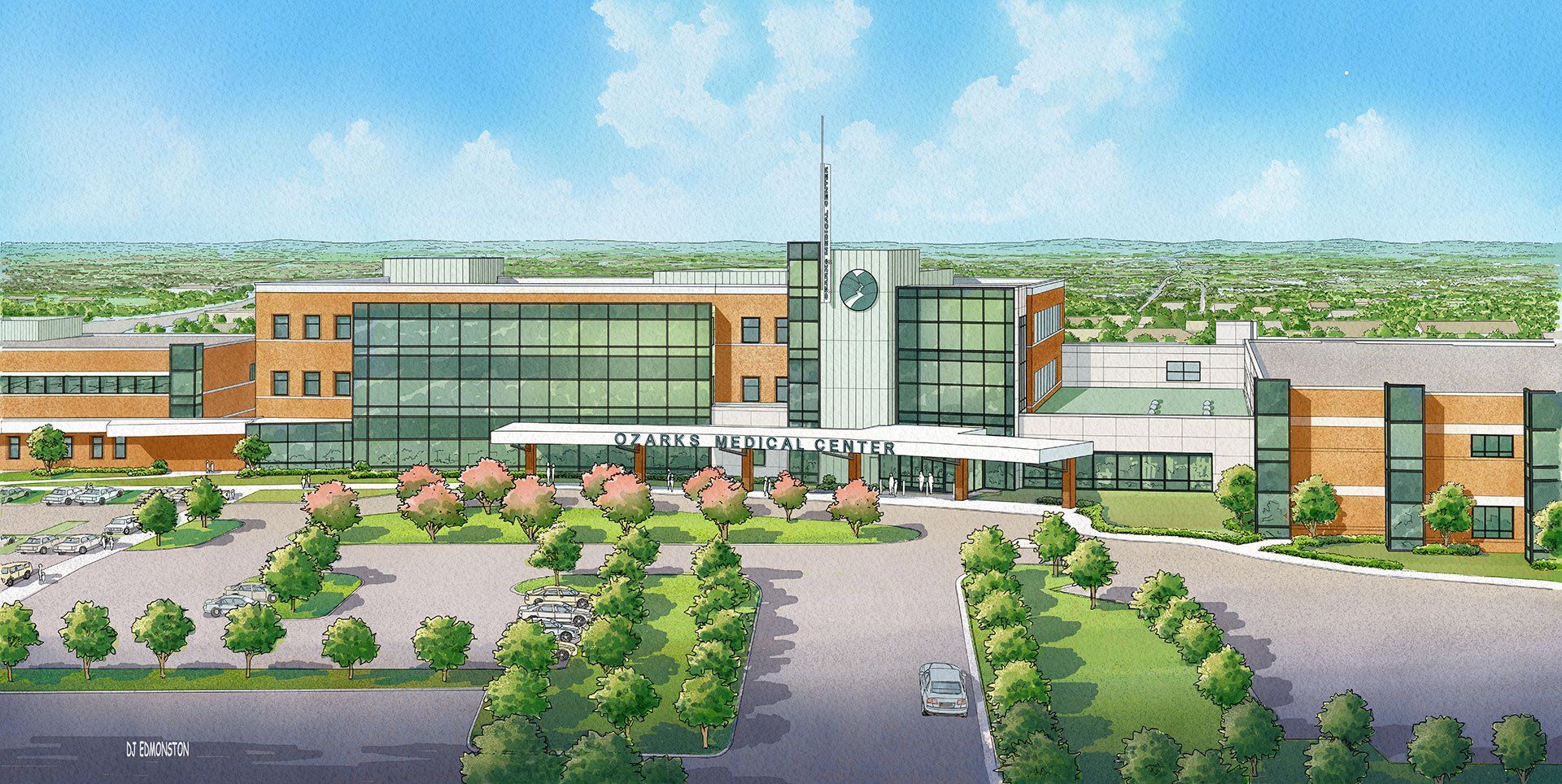
Example - Project 2 - Watercolor Rendering
This project was the first of two renderings representing student housing for a university located in Florida. The client provided us with a Revit model consisting of two specific views including images showcasing existing buildings on site. The brick and other finishes were rendered to portray the historical architectural details of the college. Our usual process of collaboration with client at every stage was utilized to ensure all requested elements were addressed and illustrated in the final rendering.
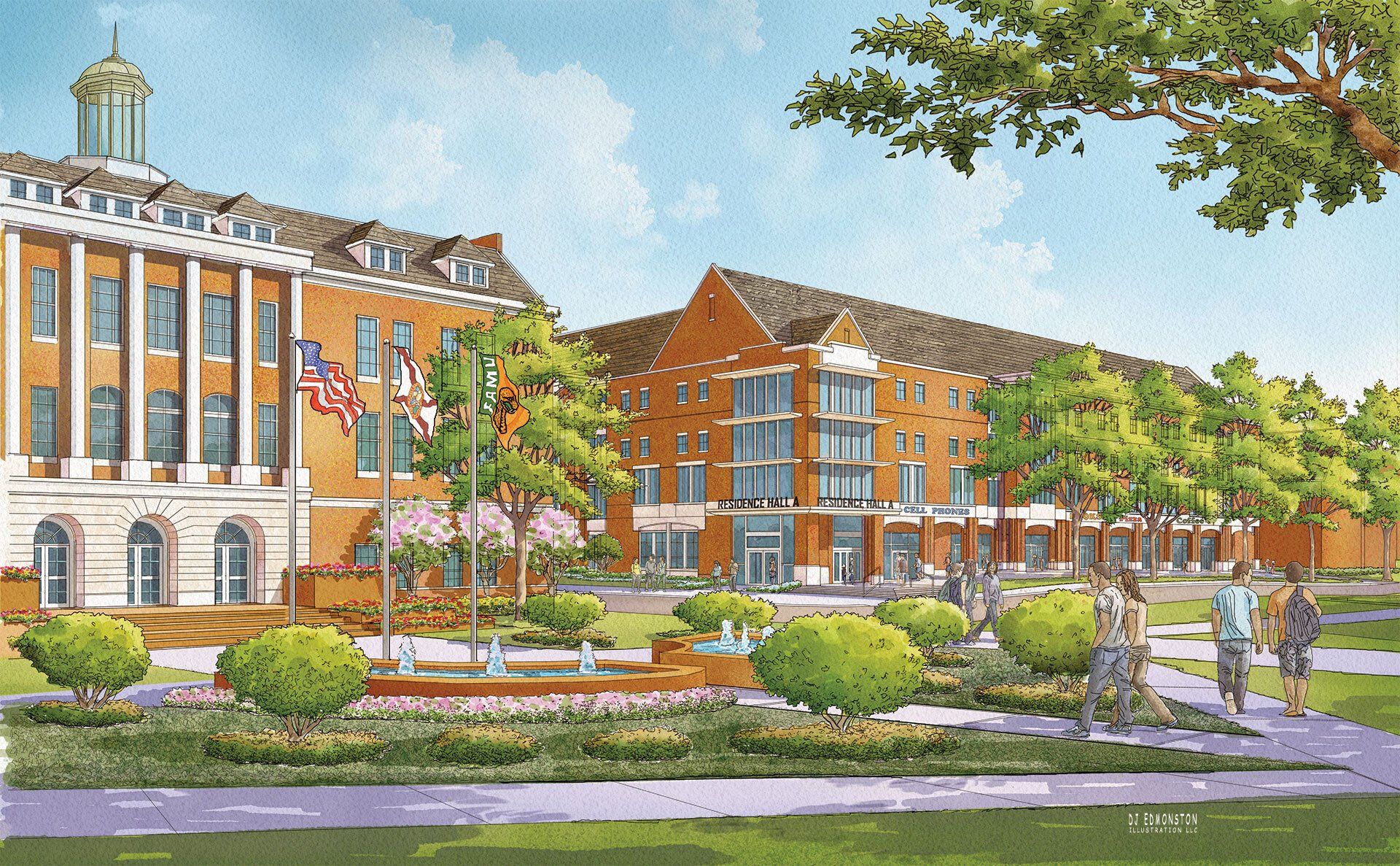
- Client supplied model view.
2. Loose entourage sketch.
3. Creation of line drawing.
4. Final watercolor painting






